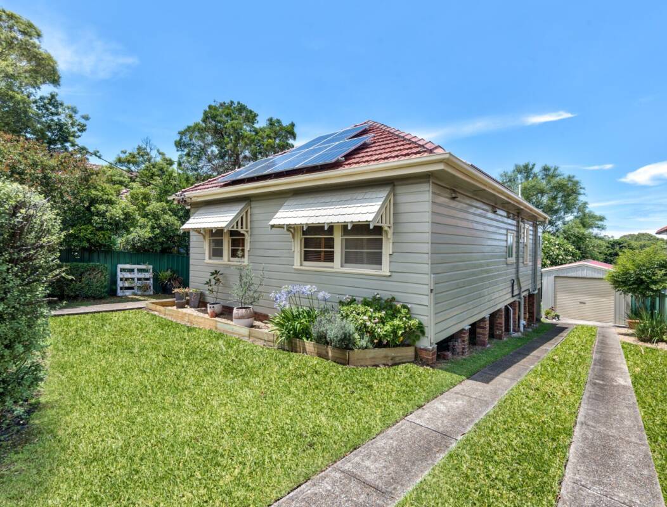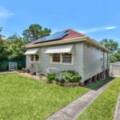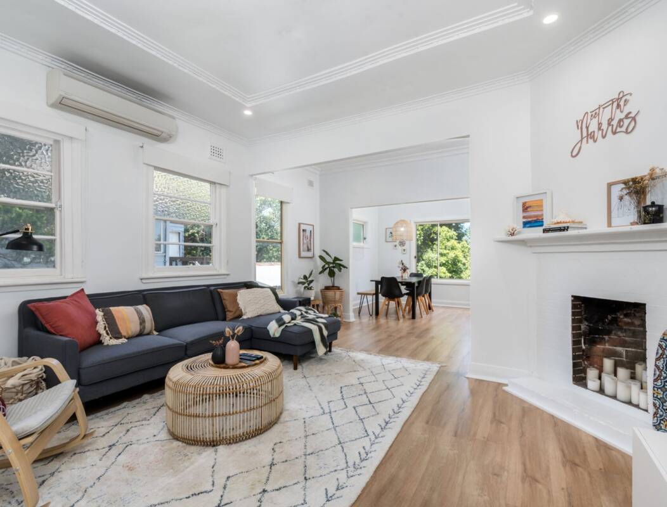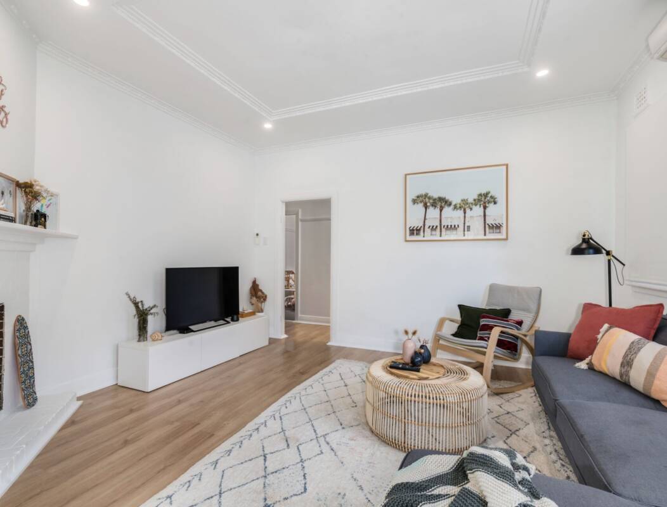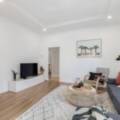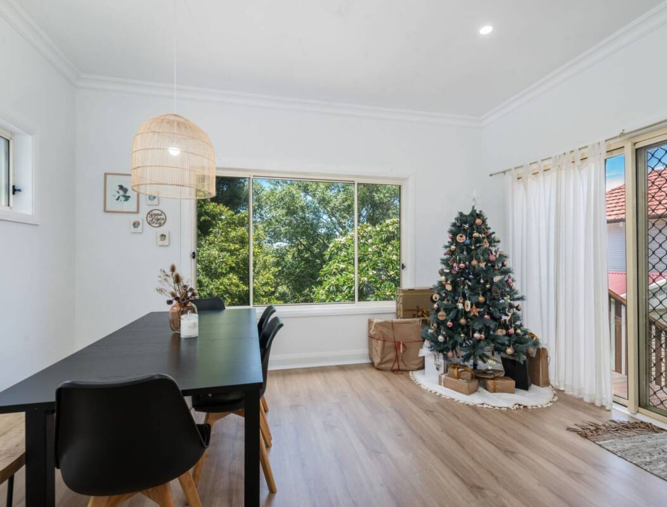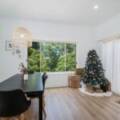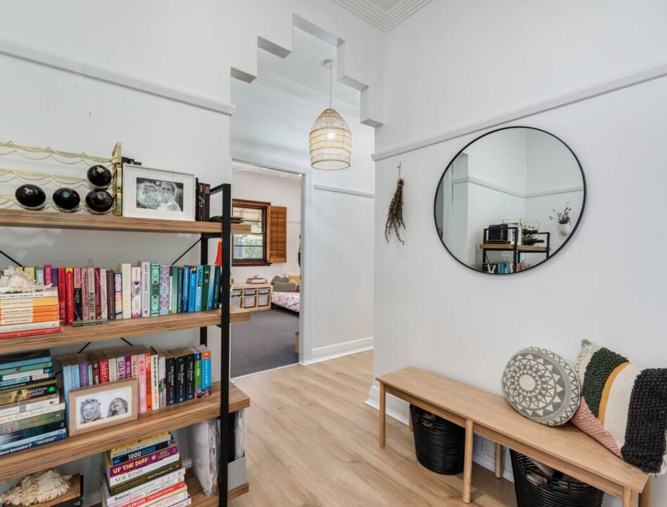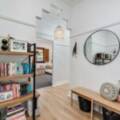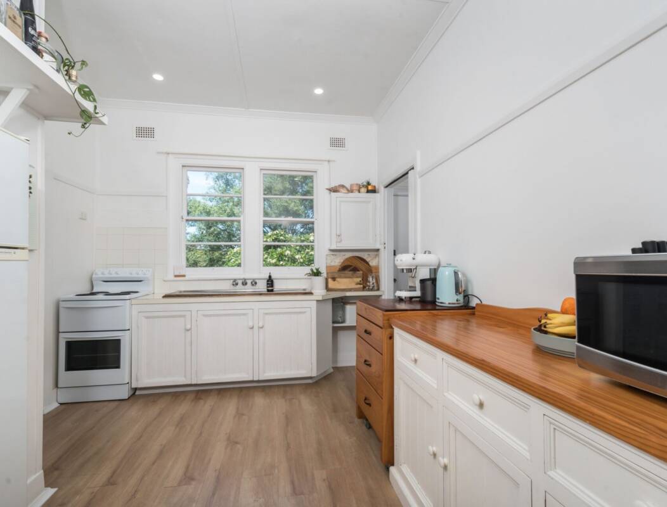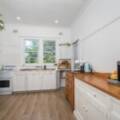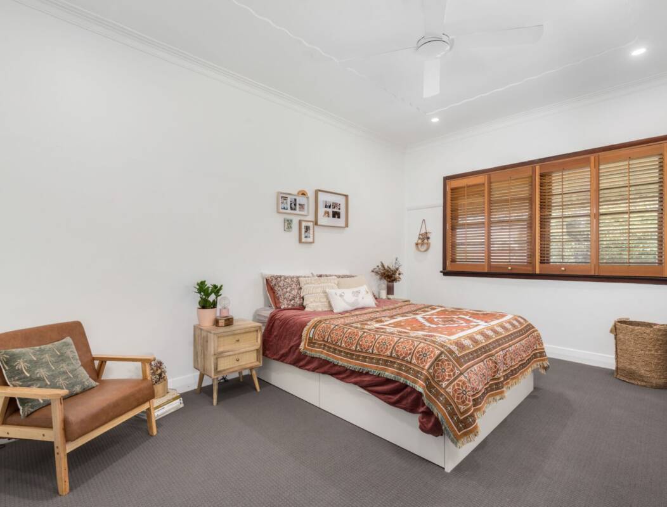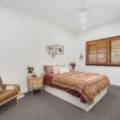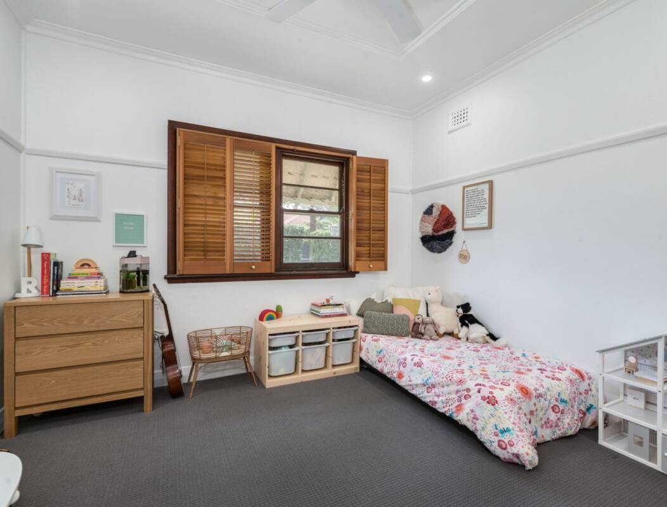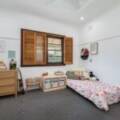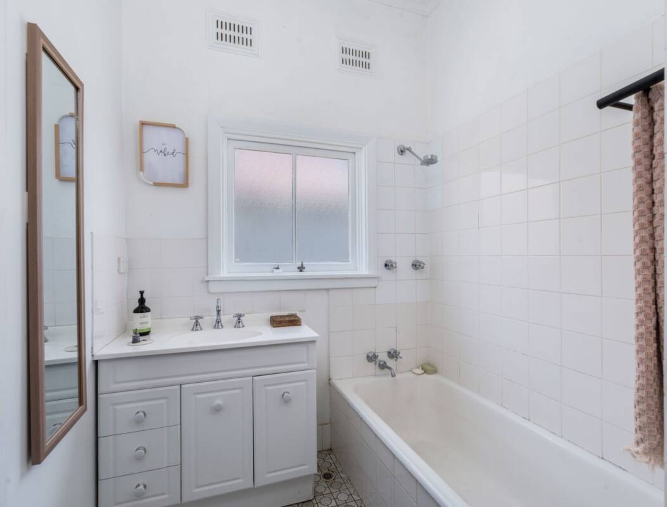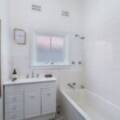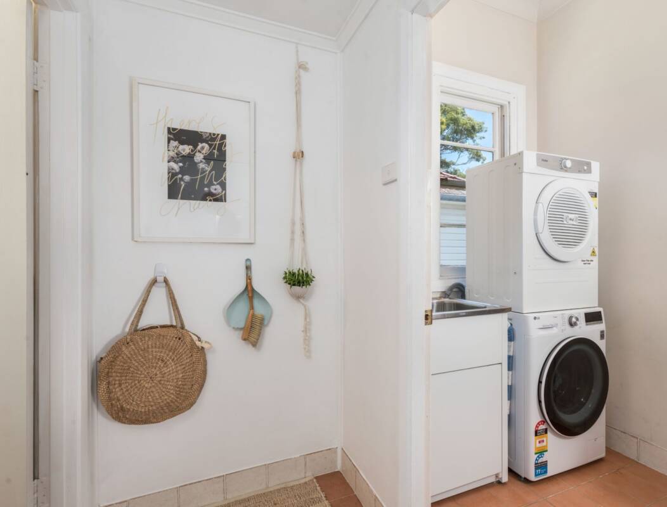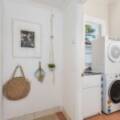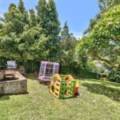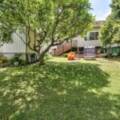35 Cardiff Road, New Lambton Heights NSW 2305
Bright, renovated home on huge high-potential block
Move straight into this superbly presented home with absolutely no work to do. High ceilings, abundant natural light and new flooring feature throughout, and two huge bedrooms provide plenty of space for the young family. You’ll also love this enormous block with plenty of space to extend (STCA) as your family grows. There’s also strong capital growth potential in this very central location at the top of Cardiff Road, just five minutes to John Hunter Hospital, 10 minutes to two major shopping centres and the Hunter Expressway, and 15 minutes to Newcastle CBD.
— Separate living and dining areas with stylish brand new floating flooring
— Split-system air conditioning and original fireplace to living area
— Updated farmhouse-style kitchen with electric cooking and timber bench top
— Main bathroom in modern white with shower over bath, plus two separate toilets
— Two huge bedrooms both with large custom built-in robes and new carpet
— Elevated rear deck steps down to enormous backyard with a cubby house
— Well-equipped internal laundry plus built-in linen cupboard to bathroom
— Roof-mounted solar power system almost eliminates your energy bills
— Fresh paint throughout in contemporary neutral tones to suit your modern design
— Side access to freestanding single garage; extra parking on long driveway
The home is set back from the street with established front gardens providing good privacy, and a long side driveway connects to the freestanding garage at rear.
Enter the home via the covered porch and into the wide reception hall with the stylish living room on your left. High ceilings and large windows create a luxurious sense of light and space, and the living room is beautifully presented with new floating flooring, split-system air conditioning, and a charming original open fireplace.
Continue through to the adjoining dining room that also features new floating flooring, and connects through to the large updated eat-in kitchen that features quality new cabinetry.
Both large bedrooms join the main bathroom off the entry hall. There are large built-in robes, new carpet, ceiling fans, high ceilings and abundant natural light to both over-sized bedrooms, and the main bathroom connects through to a separate toilet and the internal laundry.
A second guest toilet is located just off the rear deck that steps down into the expansive backyard with shade trees, a large lawn and massive potential to extend the home or put in a pool or granny flat (STCA).
Property Features
- House
- 2 bed
- 1 bath
- 1 Parking Spaces
- Air Conditioning
- Land is 675 m²
- Floor Area is 120 m²
- Garage
- Remote Garage
- Secure Parking
- Built In Robes
- Balcony
- Satellite
- Transit

